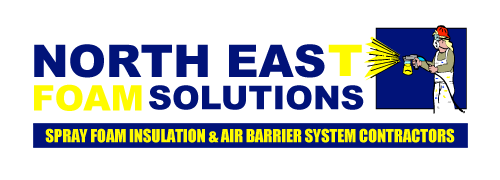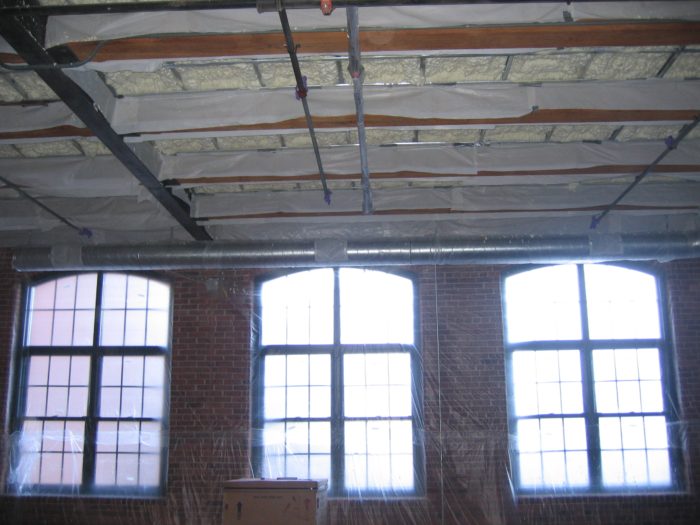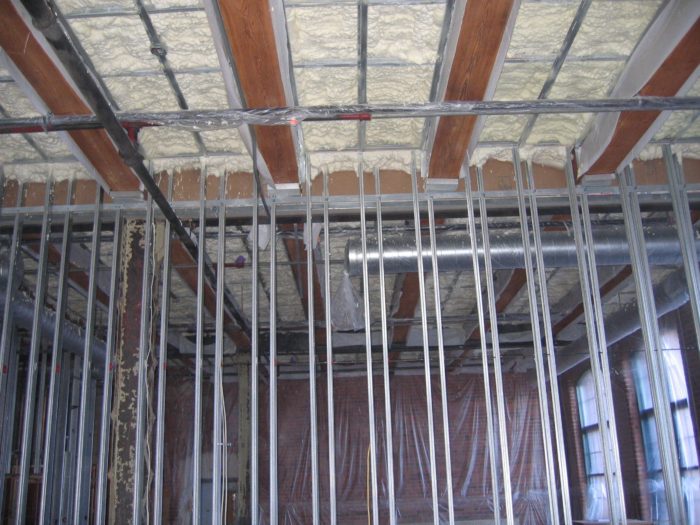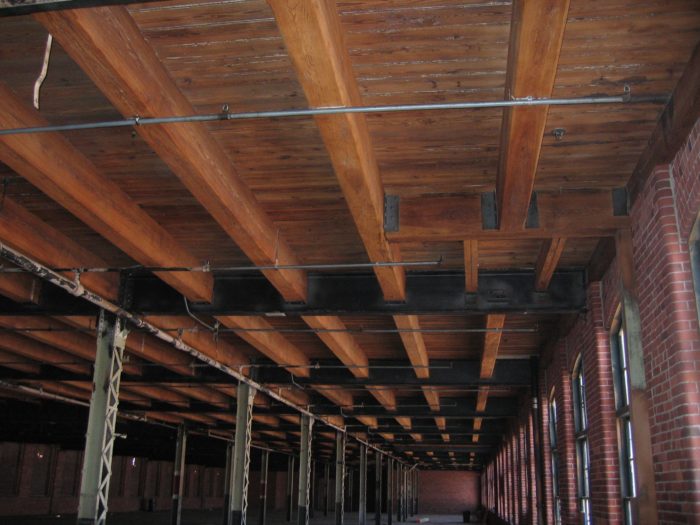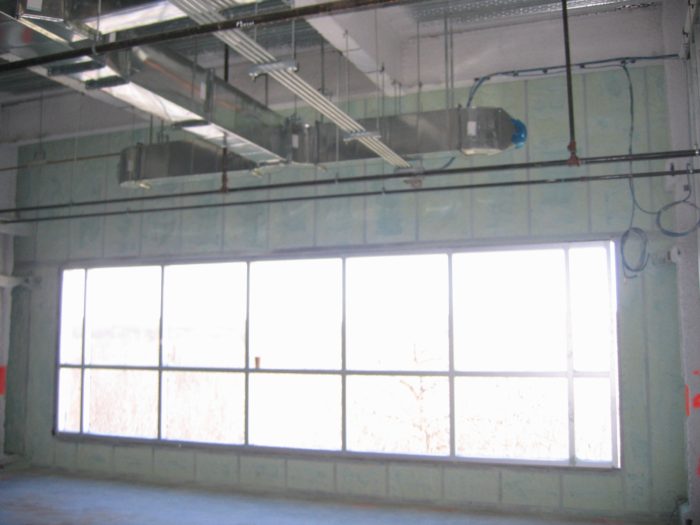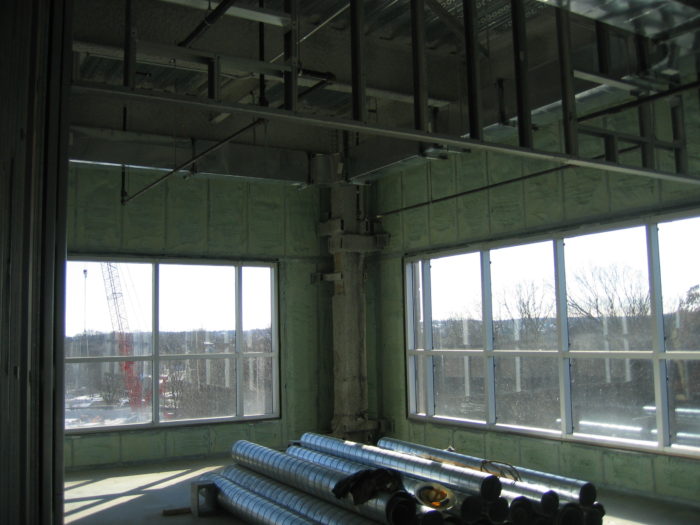Lofts @ Westinghouse – Hyde Park, MA
Westinghouse Lofts is a key component in the adaptive use of this former industrial mill complex into a truly mixed-use community that now is home to a mix of light industrial tenants, a charter school, and these new artist live/work lofts. The upper two levels of this mill have been sculpted to accommodate a range of unit sizes, accommodating the needs of a variety of artists. For those with a desire to “work nearby”, studio only space has been carved out of the north facing wing.
Client: The Hamilton Company
Size: 65 units / 9,000 SF work-only
Completed: 2009
- CATEGORY Housing Development
